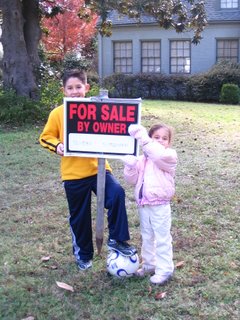
This is the master bedroom looking at the built in window seat. and His/her closets.
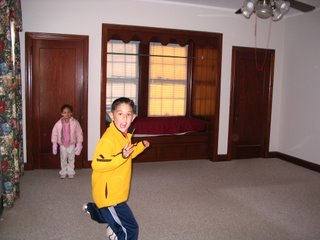 This is Christopher's room. We pulled back the carpet and the floors are beautiful underneath, maybe just some buffing will be needed throughout the house. The previous owners didn't quite understand that they needed to remove everything, leaving this old stereo behind, with a few other things as well.
This is Christopher's room. We pulled back the carpet and the floors are beautiful underneath, maybe just some buffing will be needed throughout the house. The previous owners didn't quite understand that they needed to remove everything, leaving this old stereo behind, with a few other things as well. Here is Catherine's room, I didn't get a good picture of the whole room...she has tons of windows! Each bedroom has at least 5
Here is Catherine's room, I didn't get a good picture of the whole room...she has tons of windows! Each bedroom has at least 5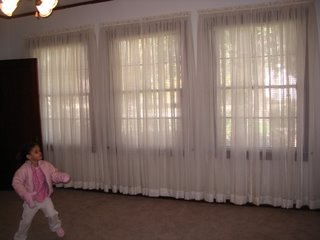 This is the den looking out toward the back porch. Funny how they have the same drapery throughout the house. I am sure it cost a lot but they sure are ugly...ok, I should say they are just not my taste! They will all be coming down very soon.
This is the den looking out toward the back porch. Funny how they have the same drapery throughout the house. I am sure it cost a lot but they sure are ugly...ok, I should say they are just not my taste! They will all be coming down very soon.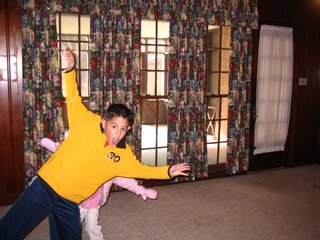 the kitchen, half of it anyway. It is a huge room but, they divided the space, making 1/2 of it into a breakfast nook. I would like to open it up and use it all for kitchen area.
the kitchen, half of it anyway. It is a huge room but, they divided the space, making 1/2 of it into a breakfast nook. I would like to open it up and use it all for kitchen area.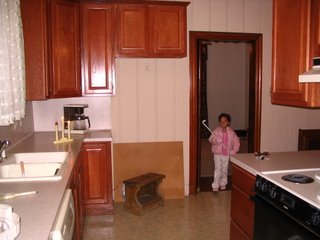 Here is the living room, the fire place doesn't work (yet). the french doors open into the den
Here is the living room, the fire place doesn't work (yet). the french doors open into the den Here is the master bath. just to the left is a shower. I think it was originally a closet. You can't tell from the picture but this space is huge!! and it needs a lot of updating!
Here is the master bath. just to the left is a shower. I think it was originally a closet. You can't tell from the picture but this space is huge!! and it needs a lot of updating! This is the dining room showing the built-in shelving. I am not a big fan of all of the wood...so, I am not sure what we'll do with it all. We have to sit down and formulate a master plan and then do a little work at a time. I would like to tear this whole wall out, opening the space into the kitchen.
This is the dining room showing the built-in shelving. I am not a big fan of all of the wood...so, I am not sure what we'll do with it all. We have to sit down and formulate a master plan and then do a little work at a time. I would like to tear this whole wall out, opening the space into the kitchen. Well, that is our house. As soon as we get the heat turned on (tomorrow) We'll be over there cleaning and ripping out the carpets. My parents will be here next week to help start some other work too!! Yay!
Well, that is our house. As soon as we get the heat turned on (tomorrow) We'll be over there cleaning and ripping out the carpets. My parents will be here next week to help start some other work too!! Yay!


8 comments:
It's beautiful and it looks enormous! I can't wait to see the real thing. The wood does seem like it will be a little hard to cover. Panneling is so easy to paint and it looks good but the wood leaves holes at the top where it connects to the molding. You could fill in all the gaps and then paint it. I thought of doing that in our kitchen but decided I didn't want to do all the work! :) Whatever you all end up doing is going to look amazing. It always does. Congratulations!
clap clap clap clap clap!!!!! whoo-hoo!!! so excited for you!!!!
i think you should put nice dishes/china and decorations on the shelves and see if it doesn't help to "dillute" the look of all the wood.
You know, looking back at the picture of the all wooden room, you could just paint the bookshelf and leave the walls wood. That way you wouldn't have any funny gaps and still have color. Just a thought.
What a nice spacious house! I'm so happy for you guys!
I like the house . I like the hardwood floores . It lookes reely nice
I would like to paint most of the wood. Calixto wants it like it is, so I have some convincing to do. We made progress yesterday/last night. I ripped up carpet in the 3 rooms. We went back last night to pull up staples and nails. I ripped down several curtains too!! It looks so much nicer! ohh, my body is sore today!!!
I can't believe how BEAUTIFUL those floors look under that carpet. Don't forget to keep posting your progress!!! We want to see it! :)
I LOVE all the wood!! It would cost a true fortune to build a house with that quality of wood today. Just beautiful. It looks so rich. I'm afraid I agree with your hubby. :) Maybe stuff on those shelves would help, like dana said. Those rooms are huge! I'm so happy for you! Jealous, but happy.
Post a Comment